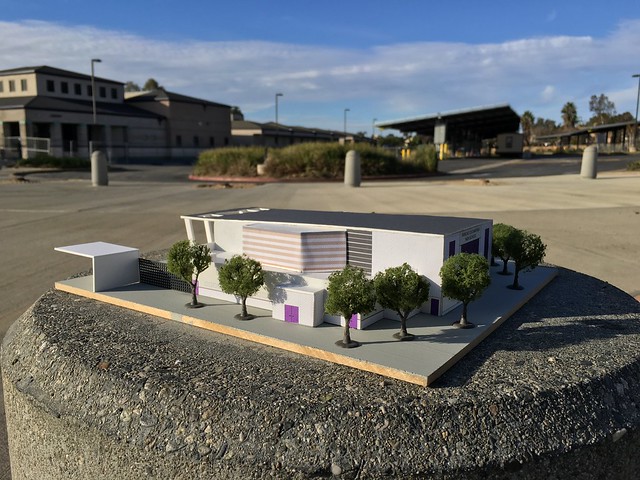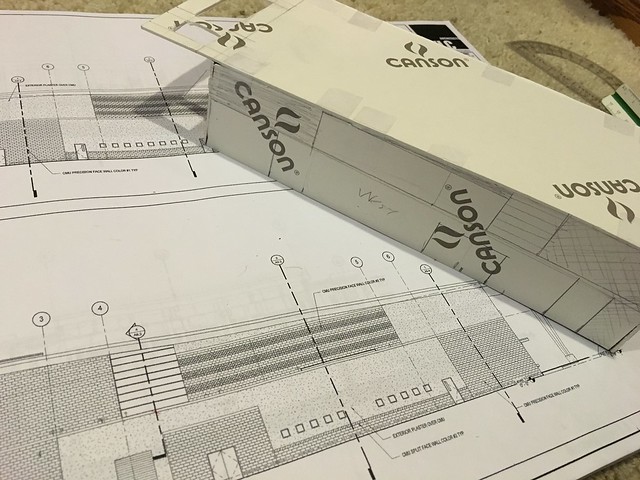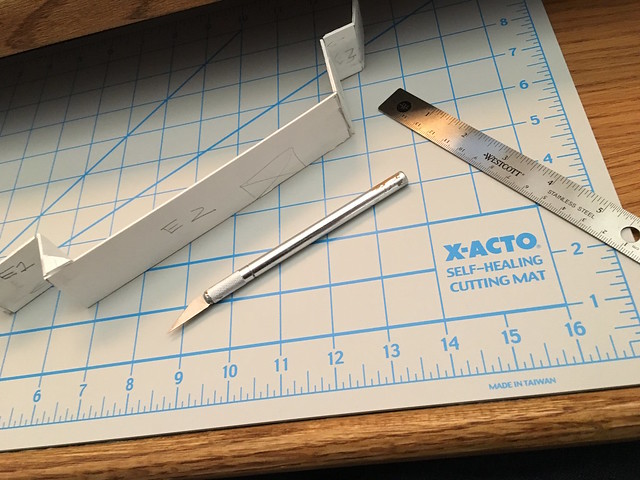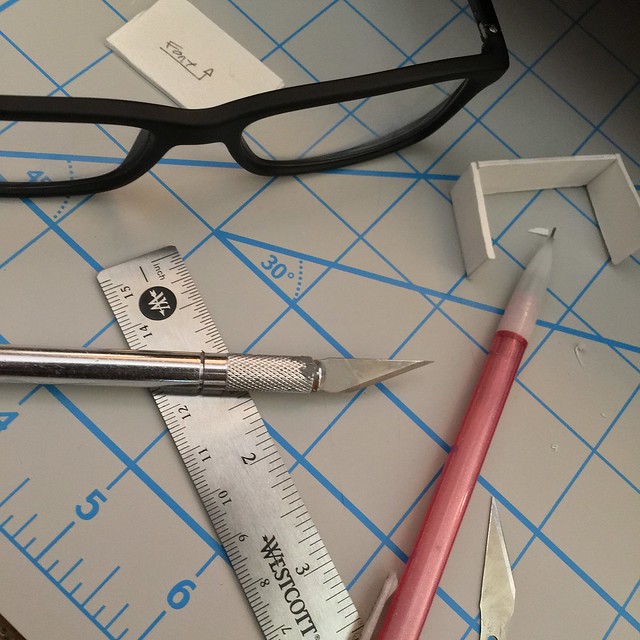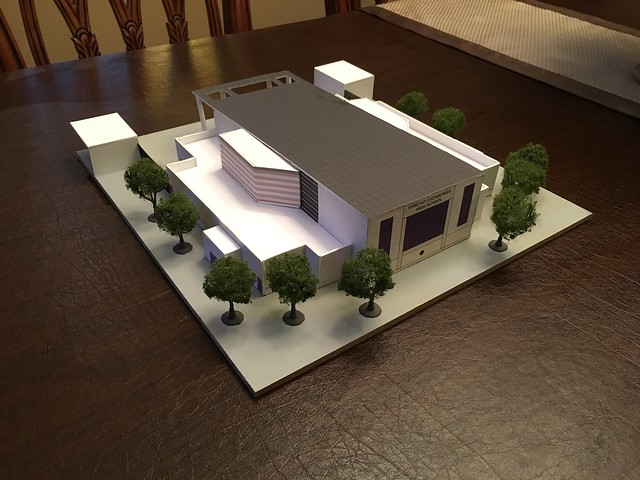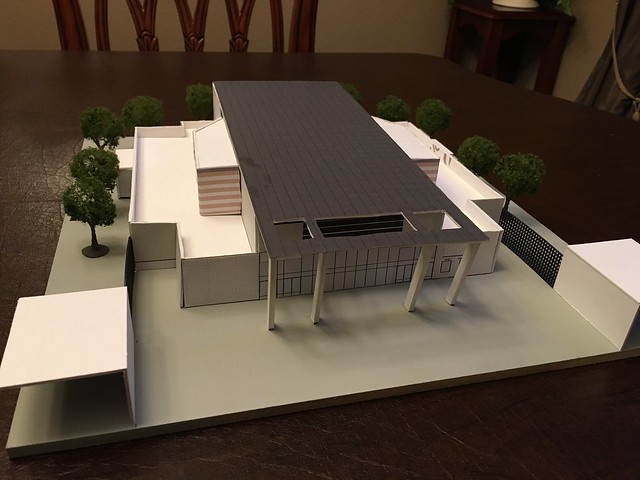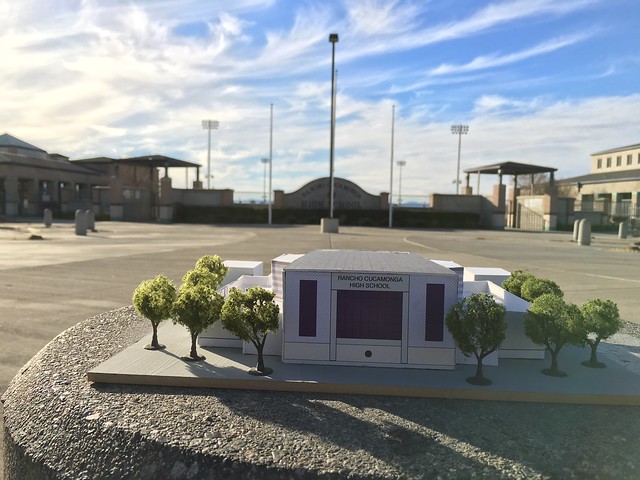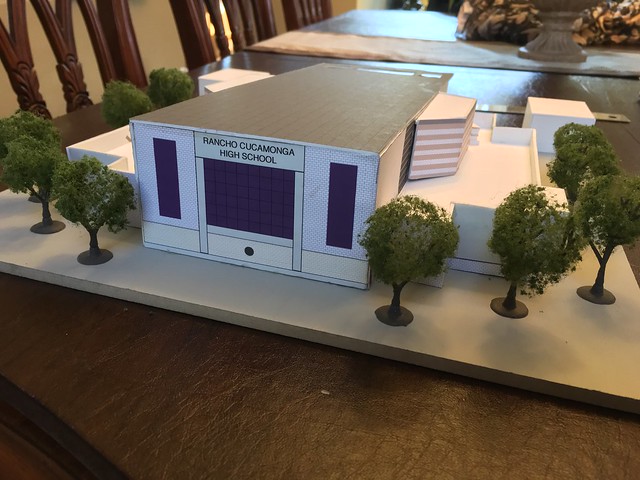One of my goals this year is to make models of attractions and venues outsides of themed environments. My local high school is currently building a new theater, I decided to make a small model of it. The venue is being designed by WLC Architects and is scheduled to be completed in mid 2017.
Here is the model on the construction site of the future theater.
I used a set of the blueprints to get the measurements for the 1/8th scale model accurate. I then used the blueprints to make the scaled graphics of the facades and brickwork
I cut the illustration board from the blueprints and held them together temporarily with tape.
I used Pages, the word processing application on my Mac, to make the graphics and then attached them to the illustration board with Spray 77 adhesive. Each panel was finally bonded together with Elmer’s white glue.
Two existing buildings are located next to the new auditorium, but I didn’t design their facades so your attention is focused on the new structure.
Two classrooms will be located on the sides of the theater.
The main entry will be on the south side of the building, consisting of a glass facade.
The miniature trees where purchased from Woodland Scenics.
The 800 seat theater is on track for completion in 2017.

